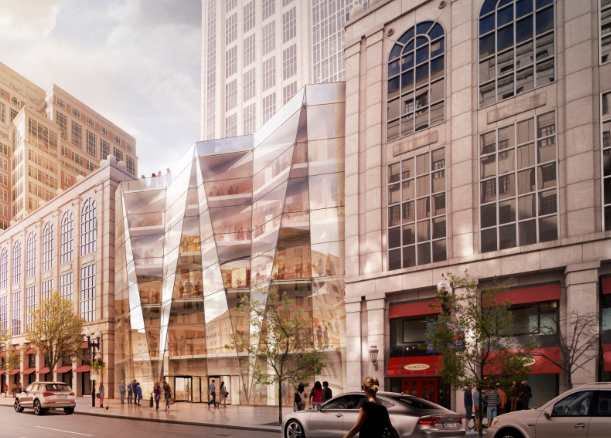Almost every morning, I stop at the Dunkin' Donuts Express in Back Bay Station as I transfer between the Commuter Rail and the Orange Line. I only go two stops, which is just enough time to finish my iced coffee and get to studio at least partially awake. The reason I don't stop into that Dunkin' on some mornings is because of one thing: the sign in the main concourse telling me that I have 2...1...minutes before my train arrives. But more often than not, I emerge from the Commuter Rail platform, take a quick glance at the sign, and see that I have at least 4 minutes, which I - and many other passengers - have learned is just enough time to get my coffee and still make the train.
One morning when I had a few extra minutes, I noticed a plaque behind the cashier awarded to this particular Dunkin' for having the greatest increase in customers in its district in 2013. It took only moment to connect the dots: real-time data about train arrivals had been introduced at Back Bay in late 2012. Over the next year, this Dunkin' had seen a marked increase in its customers despite having no street frontage, being tucked away in Back Bay's rather dingy concourse, and the fact that no new buildings or transit services had been introduced near there in 2012 or 2013. The increase, therefore, was simply because commuters, like myself, now knew exactly how long they had before the next train arrived and could decide to grab a coffee before heading down to the platform.
When real-time data was first being implemented in T stations, a favorite phrase thrown around by the T and its advocates was that people "would know if they had time to grab a coffee". Based on the plaque at Dunkin' Donuts Express, it seems that they were absolutely right. This is data and its implementation having a direct, positive economic impact on the city, and the trickle down impacts are probably even greater than the increased sales at this Dunkin' location. In the past year, a juice bar and Tasty Burger have opened up in Back Bay Station, and I'm sure that being able to point to how well Dunkin' is doing helped convince these companies to move in. This is just a small - but very clear - sign of how implementing data can significantly improve the urban experience. As Boston teams up with companies like Uber and Google to access their datasets and employ them in tangible ways, the foundations of an interactive, 21st-century city will be built. It is up to us as citizens and critical thinkers to capitalize on these tools, consider their successes and failures, and appreciate that we live in a better city because of them.

