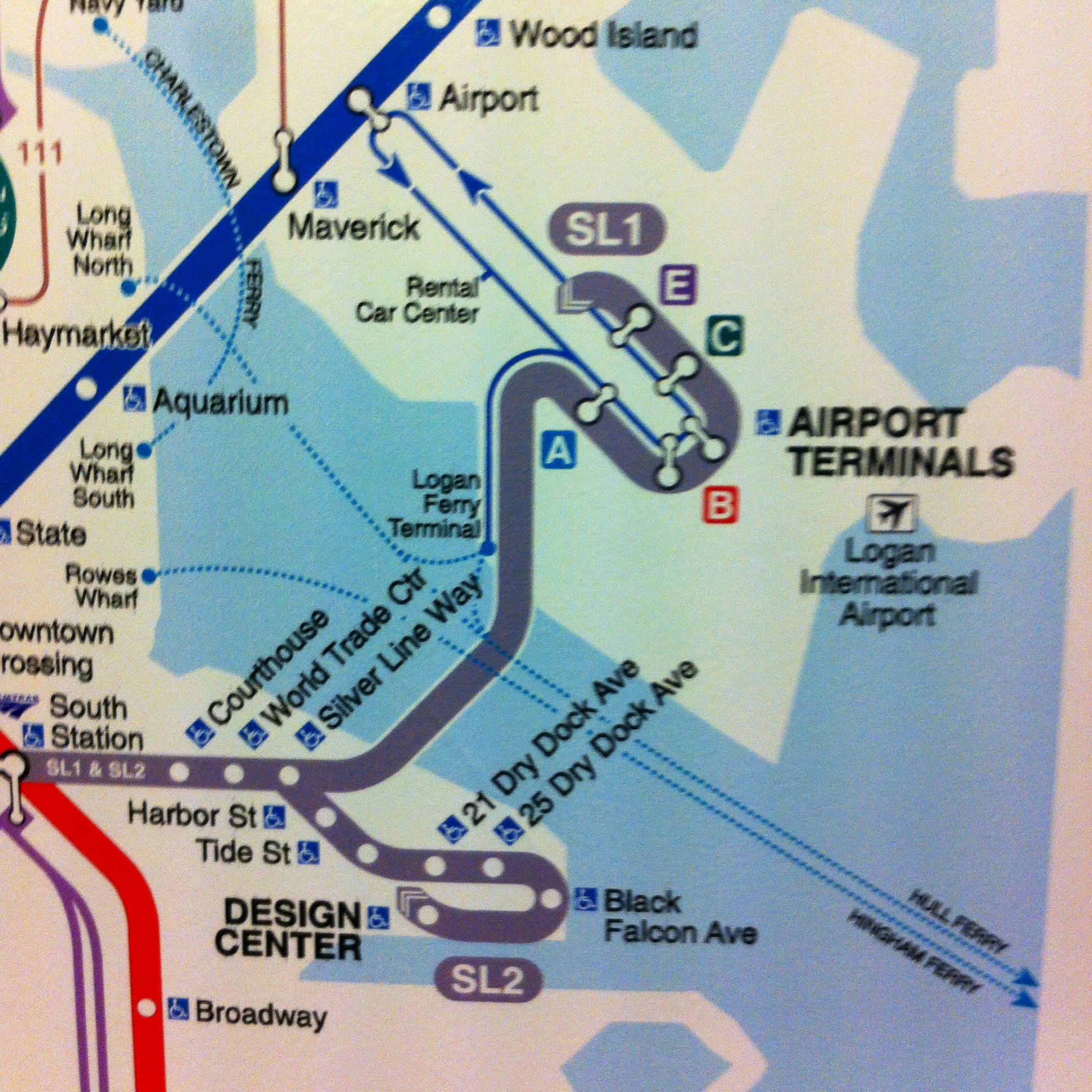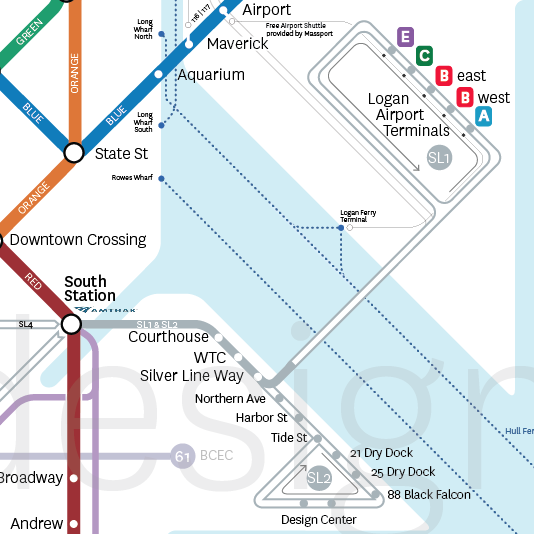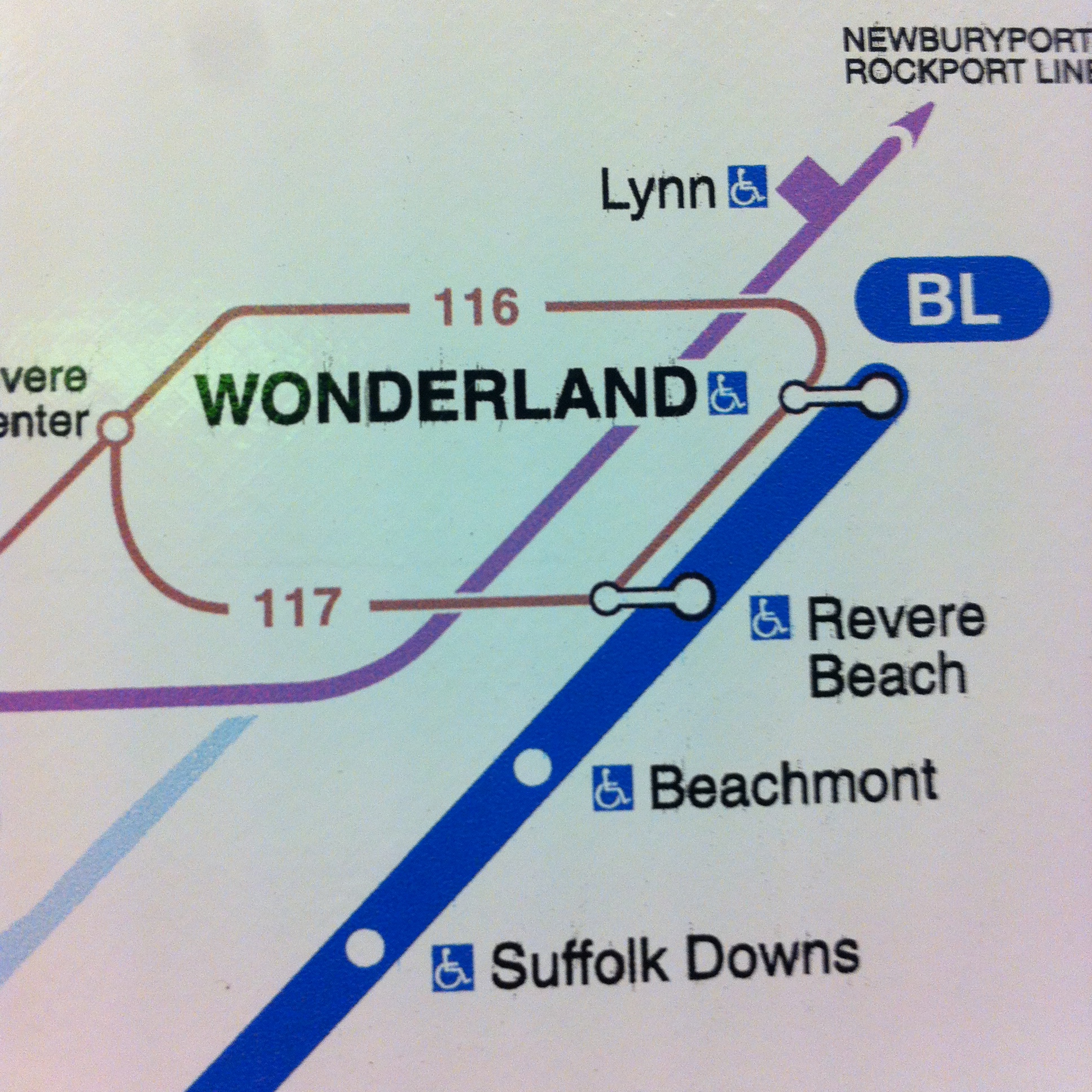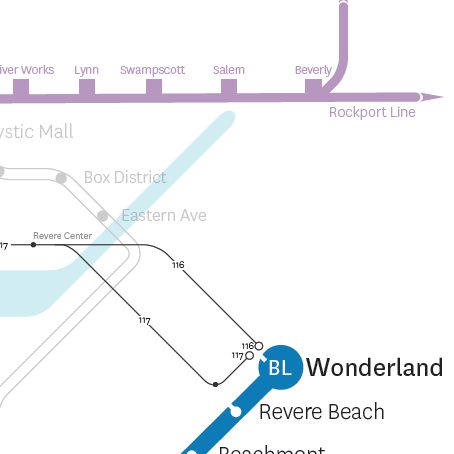Last week I attended the South Boston Waterfront Sustainable Transportation Plan Community Meeting at the BCEC. The meeting was in a back room of the incredibly massive Convention Center and while walking the full length of the building I thought to myself "If you can walk through four neighborhoods without leaving the building, the building is too big". I then thought to myself, "Well, what neighborhoods?"
South Boston Waterfront's potential neighborhood divisions
The meeting eventually broke down into a group of charettes for brainstorming ideas about how to deal with the future of the area's transportation needs. The issue of the defining the neighborhoods that surround the BCEC has been playing loosely in my head for some time now, so the meeting seemed a good time to open up a discussion on this topic. The area that the Boston Redevelopment Authority calls the "South Boston Waterfront" is roughly the same in area as the main peninsula of Boston: from Arlington St in Back Bay to the water's edge in the North End (this part of the city is home to about nine distinct neighborhoods). The idea, therefore, that the area called "South Boston Waterfront" (SBW) could ever be thought of as one neighborhood is fairly preposterous, especially when one considers South Boston's growth and the degree to which the borders of Southie and the SBW are beginning to interact developmentally.
The SBW is also called Fort Point, the Seaport District, and the Innovation District - all names that make sense to some degree but not as labels for the entire area. The name of a place can significantly effect how people perceive it, and not having a name at all can be particularly challenging to an area trying to establish itself, especially if through that establishment it hopes to achieve a certain experiential and spatial quality and attract a specific type of people. As development continues in the SBW and South Boston, I would propose that the City endeavors to determine clear boundaries for the neighborhoods that already exist and are growing in the area. Furthermore, embarking on wayfinding and branding measures in these neighborhoods will help them grow into the healthy and vibrant types of places upon which the city hopes to build its future. Below is how I would implement the nomenclature already in use to meaningfully define distinct parts of the SBW.
Fort Point
By far the easiest neighborhood to understand, Fort Point is the 19th- and 20th-century neighborhood of warehouses now made up of artist communities, hip coffee houses, galleries, high dining, design offices, and museums. It's a pleasantly healthy mix of uses, with offices, residences, and retail coexisting peacefully. As new development has come to the area, it has been fit in fairly successfully as can be seen at Gerding Edlen's new residential building "315 on A". The BRA defines the neighborhood as spreading from Seaport Blvd in the north to West 2nd St in the south, the Fort Point Channel in the west, and South Boston Bypass Rd in the east. Apart from the fact that this includes the Gillette Factory, it seems quite fair especially because it reaches out to Fort Point's little sister to the southeast, Channel Center. The area between the two, currently occupied by parking lots, has been masterplanned to be built with the refined street grid of traditional Fort Point and will see a mix of contextually massed buildings and open space.
Harborside
At present, the tendency is to refer to everything between Fort Point Channel, Reserved Channel, Boston Harbor, and West 1st St as the South Boston Waterfront; this is ridiculous as much of this area is neither near the water nor does it have any real interaction with it. I would suggest that we reserve such a label for the portion of the city that is actually on the water and functions - or soon will - as a waterfront neighborhood. Bounded to the north by the Harbor, the southern border from west to east would be Northern Ave to Seaport Blvd, Seaport Blvd until B St, B St until Congress St, Congress St until Starboard Way, Starboard Way to Triling Rd, and Trilling Rd back up to Seaport Blvd. Essentially, the blocks adjacent to actual water or the piers upon which most waterfront-style action occurs.
Seaport
The Boston Marine Industrial Park is the city's main functioning seaport. Home to two drydocks and a variety of industrial uses, it is an area where residential development is prohibited. However, concentrating USPS, FedEx, Verizon and other similar large-scale infrastructural and industrial facilities here would open up a lot of land elsewhere for urbanistically healthier uses. It's a seaport, so we might as well call it Seaport.
Convention Center
As the BCEC makes plans to expand, hotels get built along D St, and the intersection of D and Summer Sts becomes the focus of large, BCEC-centric development, I think that we are likely to see the rise of a new neighborhood within the next few years, especially as plans move forward for a new public space on D St. Bounded roughly by Summer St, to the north, E St to the east, the BCEC to the west, and West 1st St to the south, this neighborhood will likely have a very processed vibe and be dominated by big-name hotels and fancy restaurants catering to convention-goers with company credit cards and therefore be set apart from the more vibrant and permanent populations of the surrounding neighborhoods.
Innovation District
Much discussed and yet completely ephemeral, the "Innovation District" has yet to find itself physicalized. A product of the Menino Administration's attempt to brand the SBW and rebrand Fort Point, the Innovation District is supposed to be a cross between arts and science, business and pleasure, professional lunches and high-society dinners. I would argue, therefore, that it should eventually find its home anchored around District Hall in the neighborhood no-man's-land between Fort Point, Harborside, and Convention Center, the three of whose character it is essentially an amalgam of. Currently, much of this land is planned as "Seaport Square", whose slow construction may allow for a more organic and innovative development pattern capable of properly tackling some of the urban oddities like highway chasms, perpendicular streets that run 20 feet below each other, and the daunting fortress of the BCEC's western wall. District Hall will be the Innovation District's spiritual heart as it weaves itself between the SBW's other neighborhoods acting as a conceptual and physical bridge between them all.
SoCo
Despite my desire to see the Innovation District pop up in the area planned for Seaport Square, I think it will most likely find itself growing wherever the most amount of housing is built in the SBW. The current dearth of available housing, whether for rent or purchase, means that the creative class who would otherwise inhabit the Innovation District and who already work in the surrounding neighborhoods are largely finding that they have to live further down the Red Line in Cambridge, Somerville, Southie, and Dorchester, which is also exacerbating the SBW's significant traffic congestion. Wherever in the SBW reasonably priced housing is built, these people will move, in the process creating a modern neighborhood with a Fort Point-meets-Portland vibe. While I think the area planned as Seaport Square would be ideal for large quantities of housing, there is also an unplanned industrial area to the south of the Convention Center neighborhood bounded by E St., West 1st St, Pappas Way, and Summer St., which has seen significant road investment lately, and while a bit off the beaten path and far from transit access, could prove quite valuable with some rezoning. Regardless of whether this area is where the Innovation District plants its roots, I think it will have an accidentalness to its developmental nature and a name like "SoCo" (South of the Convention Center) carries a sense of self-referential irony that its likely inhabitants would appreciate.





















